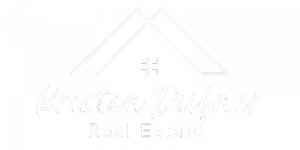


Listing Courtesy of:  NORTHSTAR MLS / Duluth / Jessica "Jess" Bellefeuille - Contact: 218-491-1122
NORTHSTAR MLS / Duluth / Jessica "Jess" Bellefeuille - Contact: 218-491-1122
 NORTHSTAR MLS / Duluth / Jessica "Jess" Bellefeuille - Contact: 218-491-1122
NORTHSTAR MLS / Duluth / Jessica "Jess" Bellefeuille - Contact: 218-491-1122 83375 Ashwabay Heights Road Bayfield, WI 54814
Active (1158 Days)
$950,000
MLS #:
6489286
6489286
Taxes
$6,966(2023)
$6,966(2023)
Lot Size
2.15 acres
2.15 acres
Type
Single-Family Home
Single-Family Home
Year Built
2017
2017
Style
Two
Two
Views
Bay, City Lights, East, Lake, Panoramic, See Remarks
Bay, City Lights, East, Lake, Panoramic, See Remarks
School District
Bayfield
Bayfield
County
Bayfield County
Bayfield County
Listed By
Jessica "Jess" Bellefeuille, Duluth, Contact: 218-491-1122
Source
NORTHSTAR MLS
Last checked Apr 30 2025 at 5:40 AM GMT+0000
NORTHSTAR MLS
Last checked Apr 30 2025 at 5:40 AM GMT+0000
Bathroom Details
- Full Bathrooms: 5
- Half Bathroom: 1
Interior Features
- Dishwasher
- Dryer
- Freezer
- Fuel Tank - Owned
- Microwave
- Range
- Refrigerator
- Washer
Subdivision
- Ashwabay Heights Sub
Lot Information
- Additional Land Available
- Many Trees
- Underground Utilities
Property Features
- Sloped
- Wooded
- Fireplace: 1
- Fireplace: Living Room
- Fireplace: Wood Burning
Heating and Cooling
- Boiler
- Ductless Mini-Split
- Fireplace(s)
- Radiant Floor
Basement Information
- Concrete
- Slab
Pool Information
- None
Exterior Features
- Roof: Age 8 Years or Less
- Roof: Asphalt
- Roof: Pitched
Utility Information
- Sewer: Tank With Drainage Field
- Fuel: Propane
Parking
- Attached Garage
- Gravel
- Garage Door Opener
- Heated Garage
- Rv Access/Parking
Stories
- 2
Living Area
- 3,673 sqft
Additional Information: Duluth | 218-491-1122
Location
Disclaimer: The data relating to real estate for sale on this web site comes in part from the Broker Reciprocity SM Program of the Regional Multiple Listing Service of Minnesota, Inc. Real estate listings held by brokerage firms other than Minnesota Metro are marked with the Broker Reciprocity SM logo or the Broker Reciprocity SM thumbnail logo  and detailed information about them includes the name of the listing brokers.Listing broker has attempted to offer accurate data, but buyers are advised to confirm all items.© 2025 Regional Multiple Listing Service of Minnesota, Inc. All rights reserved.
and detailed information about them includes the name of the listing brokers.Listing broker has attempted to offer accurate data, but buyers are advised to confirm all items.© 2025 Regional Multiple Listing Service of Minnesota, Inc. All rights reserved.
 and detailed information about them includes the name of the listing brokers.Listing broker has attempted to offer accurate data, but buyers are advised to confirm all items.© 2025 Regional Multiple Listing Service of Minnesota, Inc. All rights reserved.
and detailed information about them includes the name of the listing brokers.Listing broker has attempted to offer accurate data, but buyers are advised to confirm all items.© 2025 Regional Multiple Listing Service of Minnesota, Inc. All rights reserved.




Description