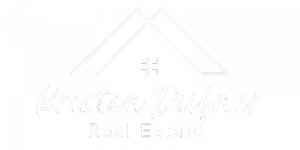


Listing Courtesy of: SWFMLS / Coldwell Banker Realty / Erica Navickas
792 Wiggins Bay Dr 20R Naples, FL 34110
Active (8 Days)
$715,000
MLS #:
224101805
224101805
Taxes
$5,182(2024)
$5,182(2024)
Type
Single-Family Home
Single-Family Home
Year Built
1995
1995
Style
Villa Attached, Ranch
Villa Attached, Ranch
Views
Landscaped Area
Landscaped Area
County
Collier County
Collier County
Community
Wiggins Bay Villas
Wiggins Bay Villas
Listed By
Erica Navickas, Coldwell Banker Realty
Source
SWFMLS
Last checked Dec 24 2024 at 6:53 PM GMT+0000
SWFMLS
Last checked Dec 24 2024 at 6:53 PM GMT+0000
Bathroom Details
- Full Bathrooms: 2
Interior Features
- Windows: Window Coverings
- Washer
- Refrigerator
- Range
- Microwave
- Dryer
- Disposal
- Dishwasher
- Laundry: Laundry In Residence
- Laundry: Washer/Dryer Hookup
- Window Coverings
- Walk-In Closet(s)
- Vaulted Ceiling(s)
- Smoke Detectors
- Pantry
- Closet Cabinets
Subdivision
- Wiggins Bay Villas
Lot Information
- Regular
Property Features
- Foundation: Concrete Block
Heating and Cooling
- Central Electric
- Ceiling Fan(s)
Pool Information
- Screen Enclosure
- Electric Heat
- Concrete
- Below Ground
- Community
Homeowners Association Information
- Dues: $12217
Flooring
- Vinyl
- Tile
Exterior Features
- Roof: Tile
Garage
- Attached Garage
Parking
- Total: 2
- Attached
- Driveway Paved
Stories
- 1
Living Area
- 1,450 sqft
Location
Disclaimer: Copyright 2024 Southwest Florida MLS (SWFMLS). All rights reserved. This information is deemed reliable, but not guaranteed. The information being provided is for consumers’ personal, non-commercial use and may not be used for any purpose other than to identify prospective properties consumers may be interested in purchasing. Data last updated 12/24/24 10:53


Description